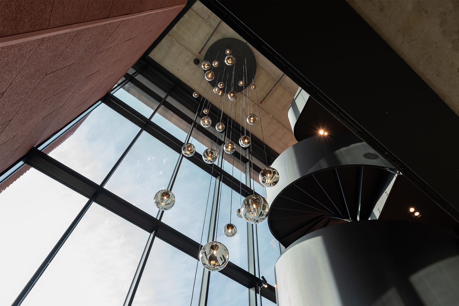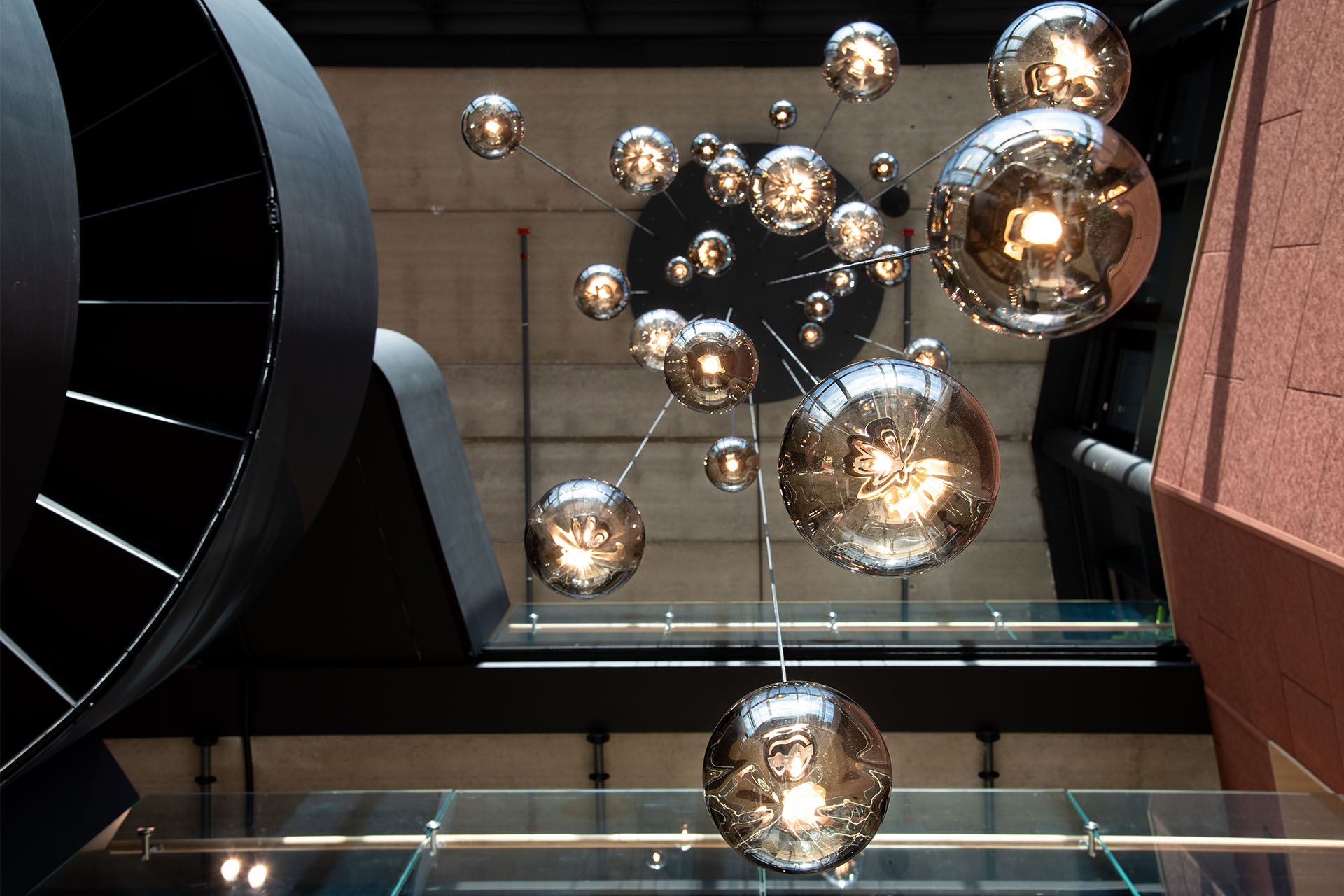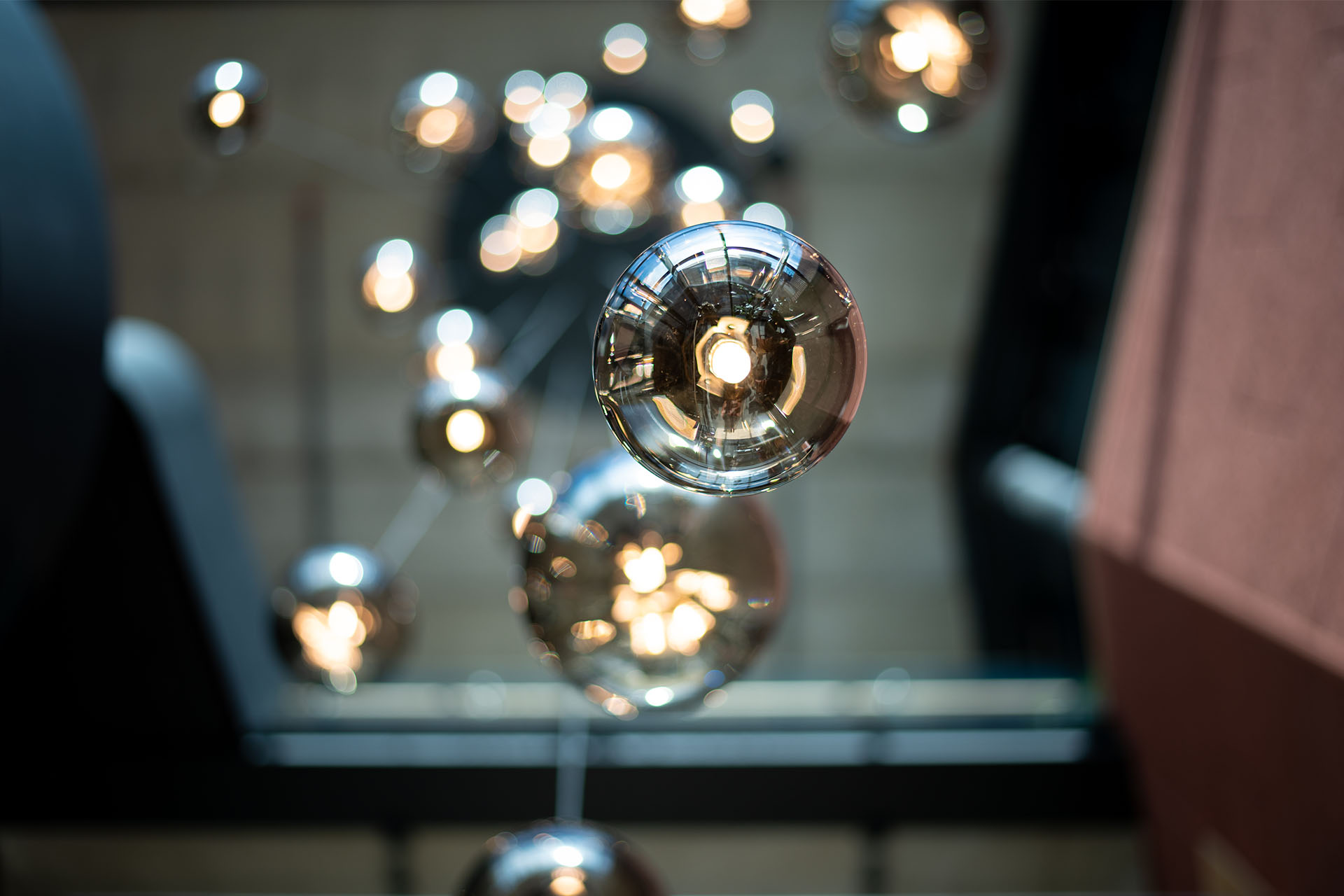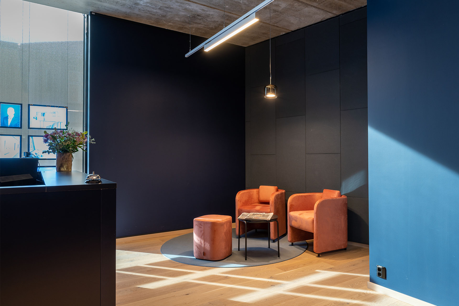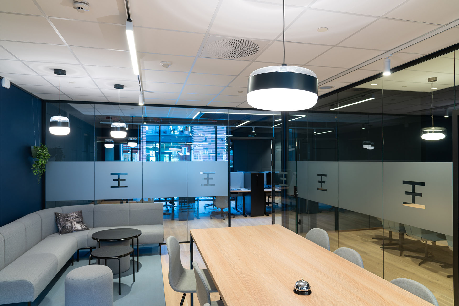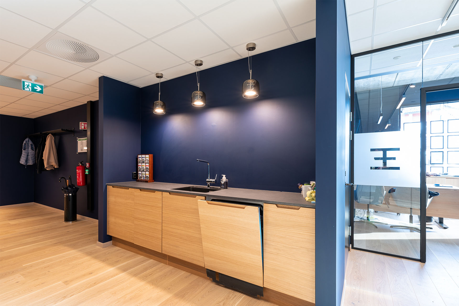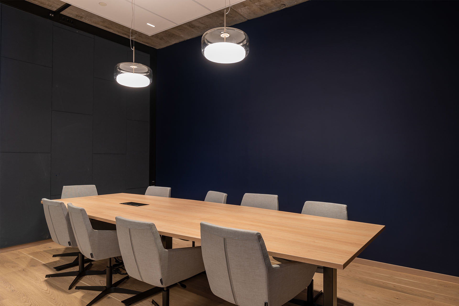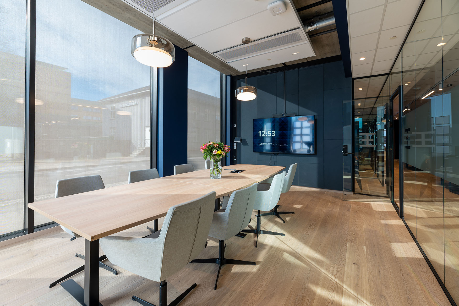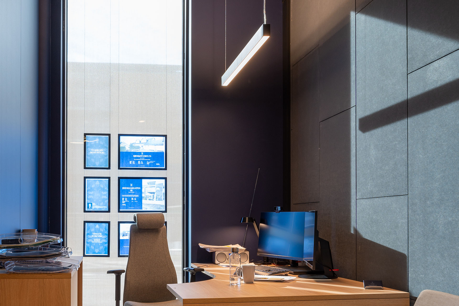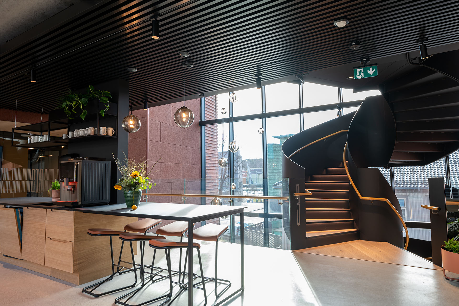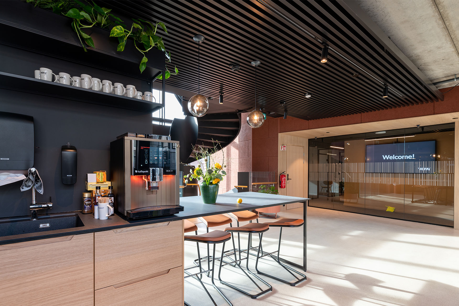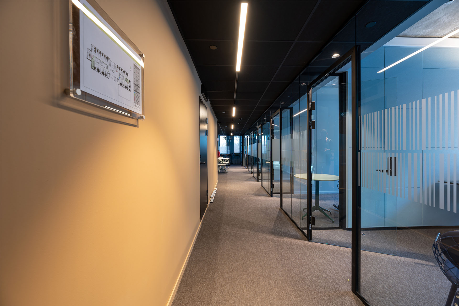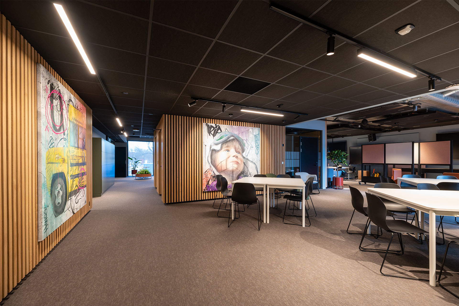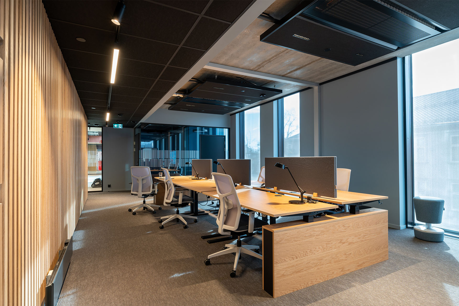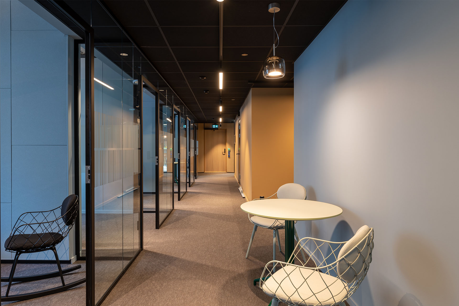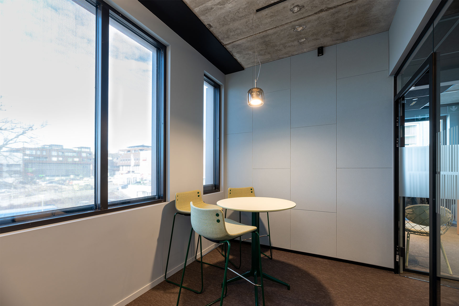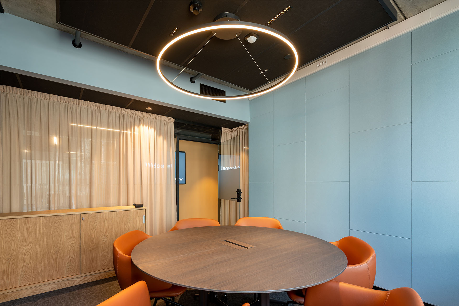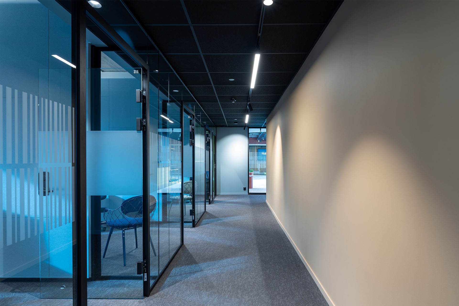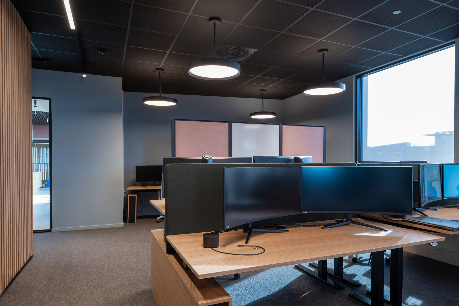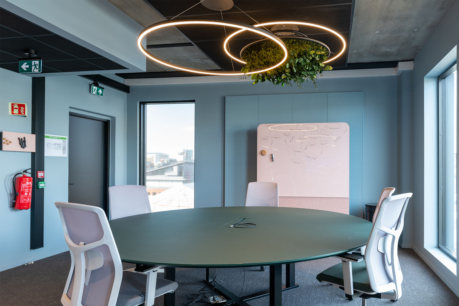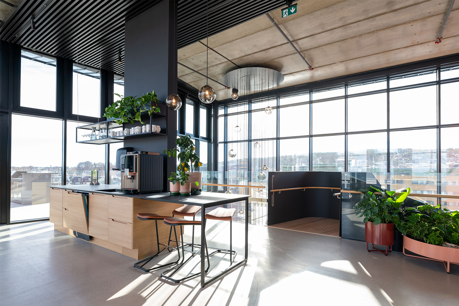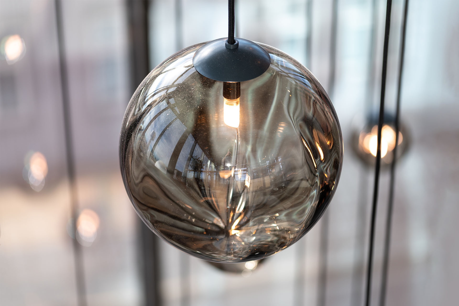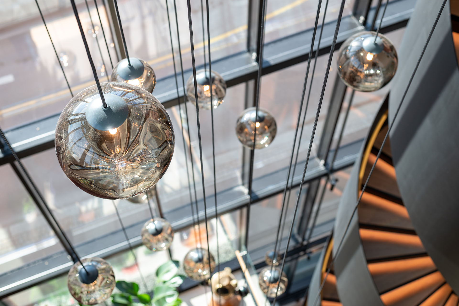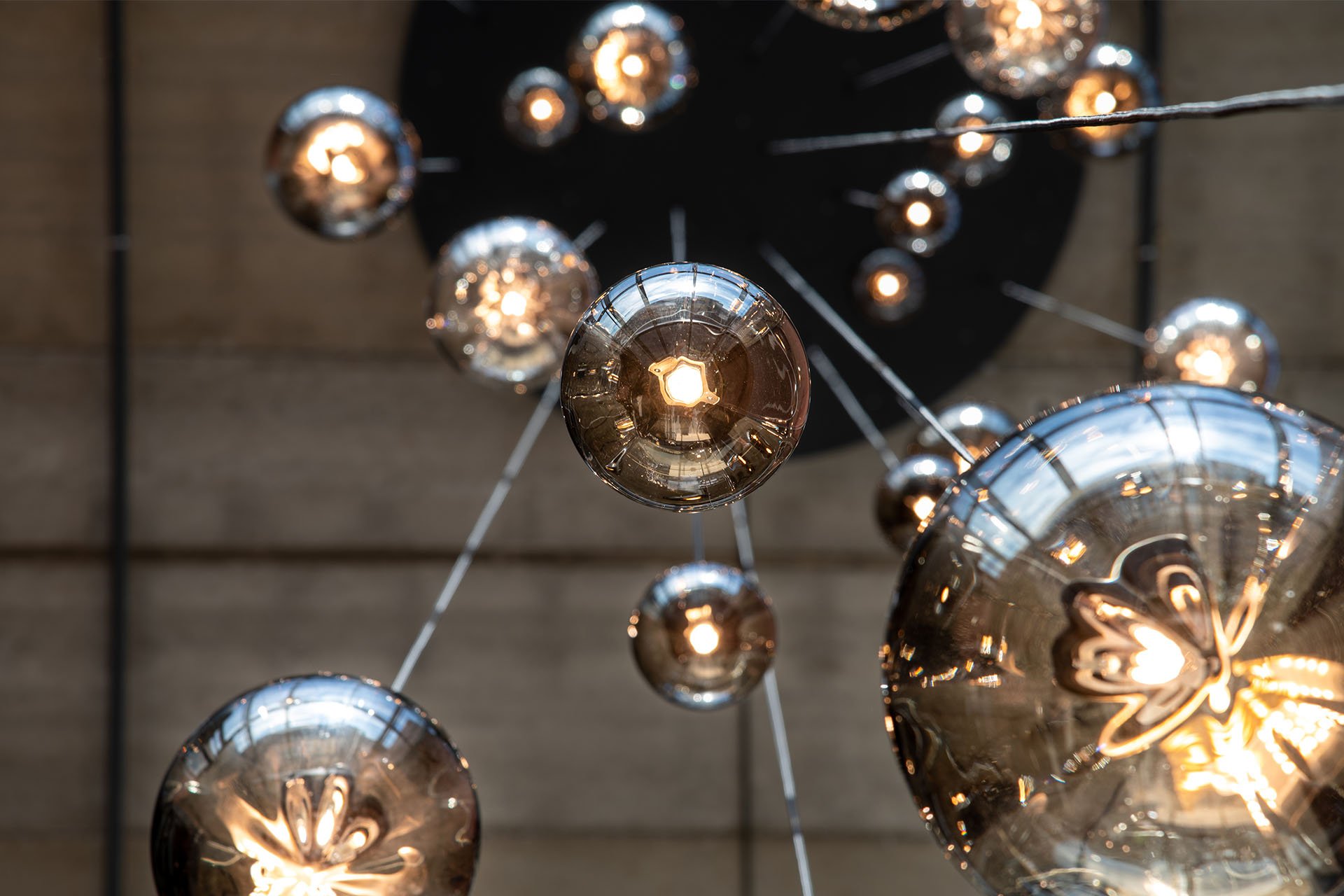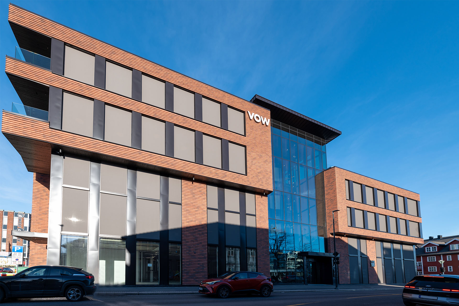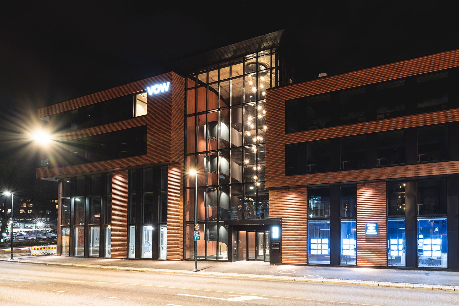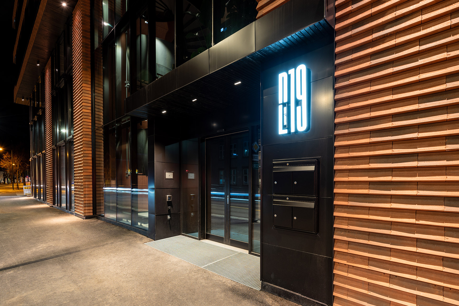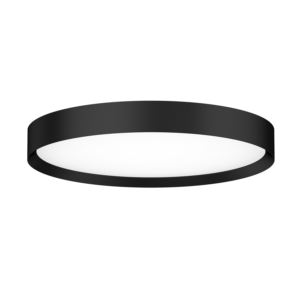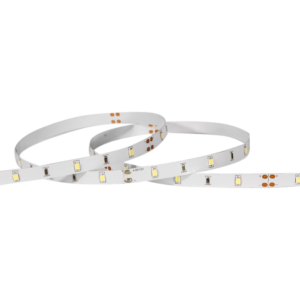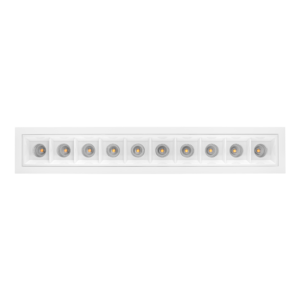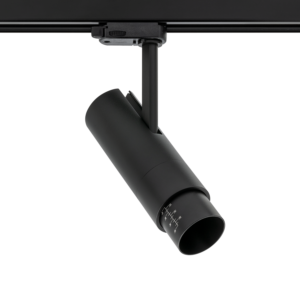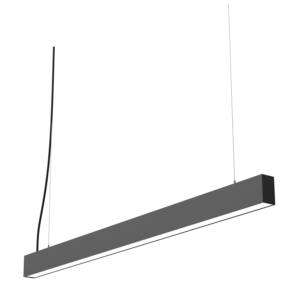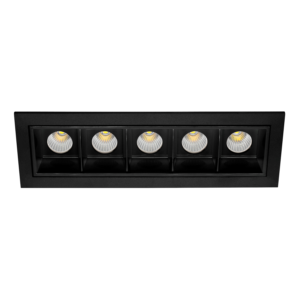Norlux Commercial Project
Nedre Langgate 19
In competition with selected lighting operators, Norlux’s proposal was chosen to provide a lighting solution for Nedre Langgate 19, a newly constructed 3.100m² office building, centrally located in Tønsberg and just a stone’s throw away from the wharf. We were thrilled to take part in this exciting project. Let’s take a closer look at the solutions we chose.
In close collaboration with the project architect and interior designer, we developed the lighting concept and solutions that harmonized with their visions and at the same time meeting the BREEAM (Building Research Establishment Environmental Assessment Method) requirements.
Suspended from the ceiling on the 5th. floor hangs the fixture, Puppet from our Italian colleagues at Vistosi. This elegant collection of lamps consists of 30 hand-made glass diffusers that hang a staggering 12 meters from the ceiling creating a visual center piece from inside and outside the building. Puppet also performs as a solo fixture in the communal areas on each floor. Vistosi was an important collaborator, providing a range of lamps used in the office spaces and meeting rooms.
The decorative circular pendant Halo was chosen for several meeting rooms and office spaces for its atmospheric qualities. For the offices on the top floor, Norlux collaborated with the interior designers to create plant installations incorporating Halo. This part of the project was done to support the environmental profile of Scanship and Eie Eindomsmegling, which are also located in the building.
For the communal areas and corridors, we employed the spotlight, Tania Mini in its DALI version, which provides a greater range visual expression than recessed lighting. In the corridors, Tania Mini is combined with the linear luminaire, Force Plus. This track solution provides an effective contrast with the illumination of wall surfaces, focal points, and spatial orientation.
For the individual workplaces, we applied the pendant luminaire with a linear profile with a microprism diffuser, Benu Office DALI. The luminaire provides both indirect and direct light distribution creating a calm atmosphere in the office spaces. In some of the offices, the fixture, Galactic C with the pendant pole version, was applied to add a sense of exclusivity. This luminaire was naturally supplied with a microprism diffuser to optimize light comfort.
In the open plan workspaces and meeting rooms, we have incorporated the minimalistic recessed series, Cold 5 and Cold 10, that contribute to the high quality of general lighting. Besides the discreet design, the “dark light optics” provide excellent illumination and minimal glare.
For the entrance area and spiral staircase, we have applied LED strips, with the Zoom Mini spotlight illuminating the outside of the staircase, highlighting the architectural details.

We’ll help you with your project!
Do you need lighting for your project? We will gladly help you with solutions customized to your needs. Have a chat with Erika or find your contact person.
VIEW MORE PROJECTS
Norlux Commercial Project
Hogsnes Helsehus
The healthcare building, Hogsnes Helsehus, was designed to cater for the needs of 120 residents and their carers, embracing spatial scale, materials and modern technology. Norlux collaborated with Tønsberg Municipality providing a lighting solution for the impressive 14.000m² project, which opened its doors in January 2023.
